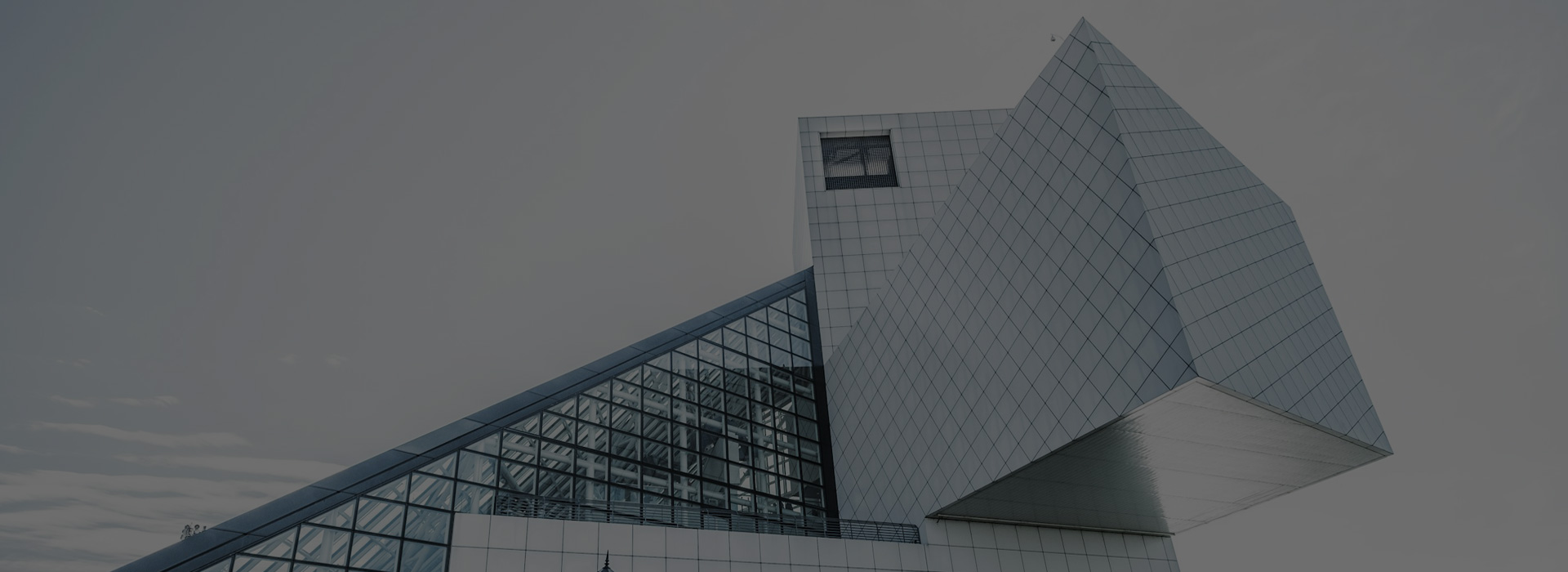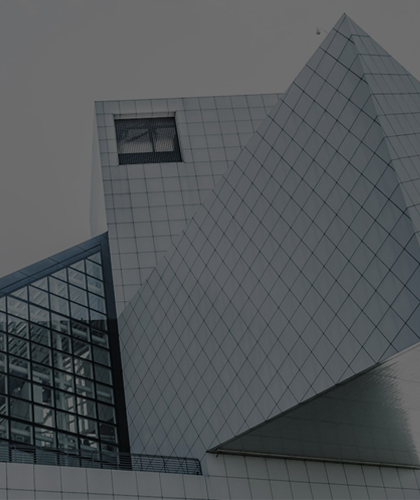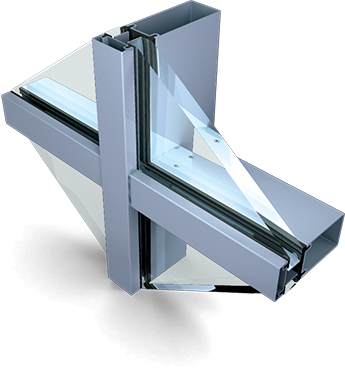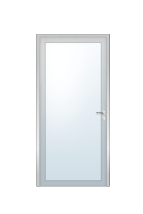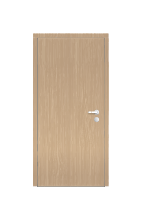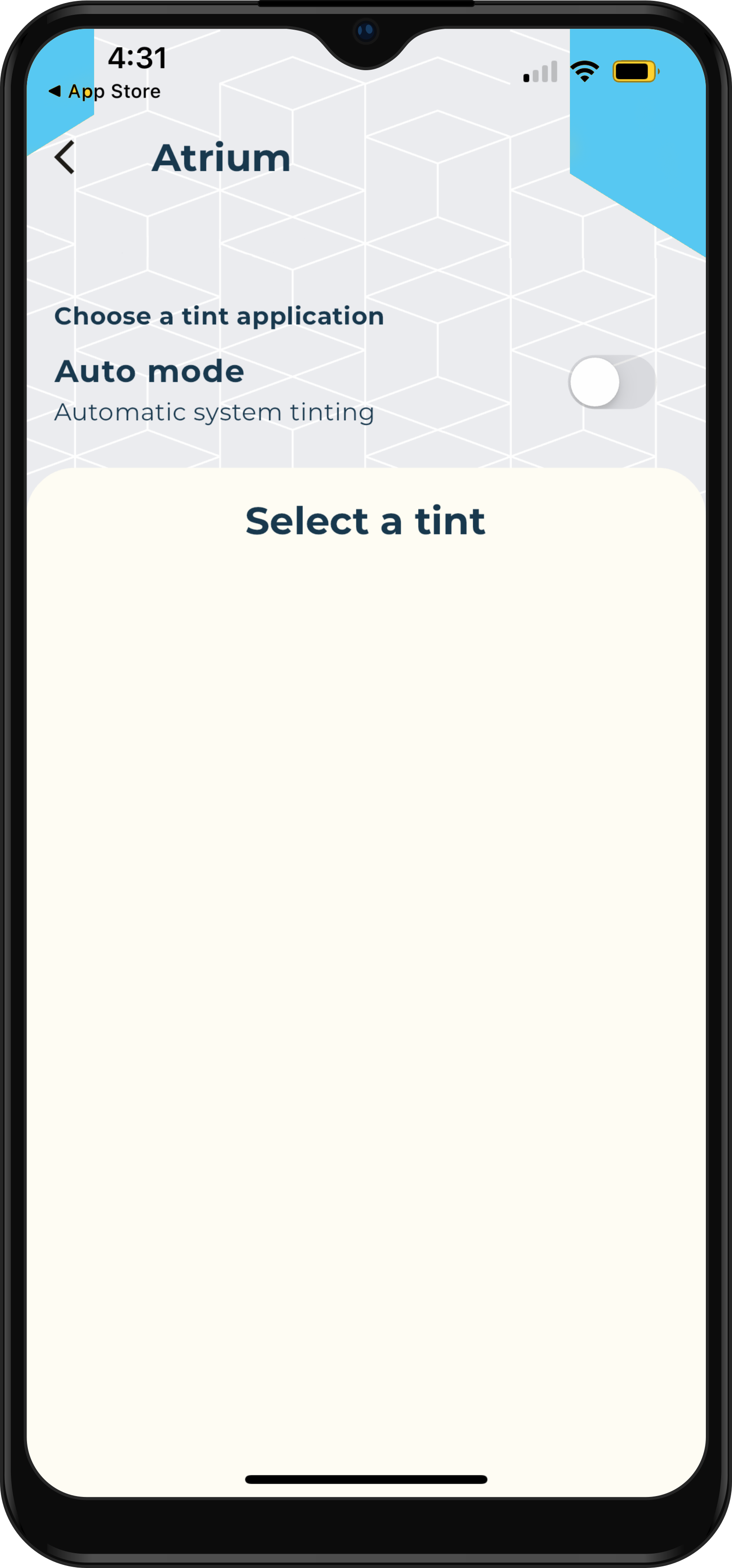Our Products
Fire Rated
Prism Dimensions, where innovation meets safety in architectural solutions. We specialize in providing fire-rated aluminum and steel systems that seamlessly integrate with your building's design while meeting the stringent requirements of civil defense regulations. Our diverse range of curtain wall systems offers different depths to suit various structural needs, ensuring flexibility without compromising on safety. Whether it's a commercial, residential, or industrial project, we have the expertise to deliver tailored solutions that exceed expectations.
At prism dimensions, we take pride in our local production and installation capabilities, offering end-to-end solutions to our clients. From conceptualization to execution, we ensure that every detail is meticulously crafted to maintain the highest standards of quality and safety. Our commitment goes beyond just meeting fire rating standards. We understand the importance of achieving optimal thermal performance, as well as air and water resistance, in exterior facades. With our expertise, your building not only meets regulatory requirements but also performs efficiently in all aspects.
Explore our range of products and services to discover how we can elevate your architectural vision while prioritizing safety and performance. Partner with us at prism dimensions for innovative solutions that redefine excellence in architectural design. Contact us today to discuss your project requirements and let us turn your vision into realty.
1. Doors
Rating E-30 to EI-90 Minutes
Type : Steel / Aluminium / SS
Compatible with different hardware
Acoustic / Smoke Tested
Key Features
- Aluminum / Steel, Fire rated
- Rating, E- 30 to EI 90 mins
- General- open indside and outside different hinge orientation.
- Fire ratings of 20-90 minutes.
- Easy installation similar to typical storefront systems.
- Narrow steel profiles.
- Full-lite doors available in single leaf or double leaf design.
- Durable welded steel construction of doors.
- Available as a temperature rise door for 60-90 minute applications.
- Compatible with different hardwares.
- Cycling tested /weather sealed
- Smoke Tested.
- Acoustic Tested.
- Available with pull handle option.
- Compatiable with fixed glass over the edges.
- Frames supplied welded or mechanically fabricated for aluminium.
- Door hardware available to fit functional requirements and compatible with many other hardwares.
- Finish powder coating at the factory to match desired color scheme.
- Arched profiles.
- Brushed stainless steel finish / various wooden finish / Antique finish.
- Exit devices , security systems , different types of door closers , various types of handles.
- Civil defence approved.
- Different combination with frames.

single leaf doors with transom & Single leaf doors without transom
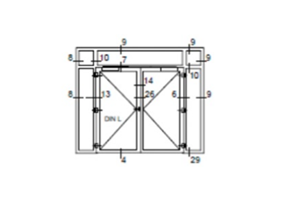
Double leaf doors without transom
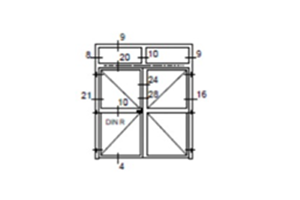
Double leaf doors with transom
Attributes
2. Curtain Walls Series
Aluminium / Steel
E-30 to EI-120
Air/ Water Tested
Availabe in Various Sizes

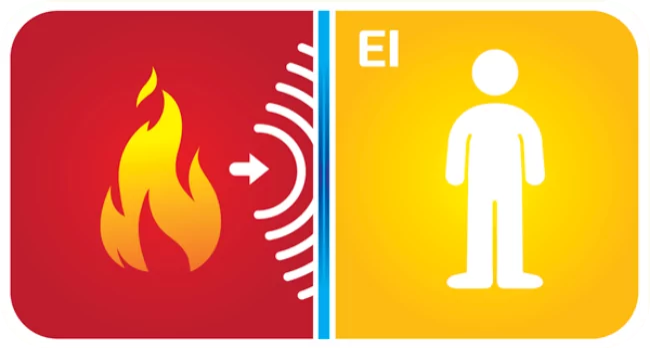
Key Features
- Internal/Extrenal
- Rating, E-30 to EI-120 minutes
- Fire ratings of 30, 45, 60 and 120 minutes with required hose stream test.
- Unrestricted glazing area for use in locations where total glazing exceeds 25% of wall (60 and 120 minutes).
- Narrow steel profiles.
- Air and water pressure tested and approved for exterior use.
- Easy installation similar to typical pressure plate curtain wall.
- Incorporates large individual panes.
- Durable steel frames ensure low maintenance system.
- Finished face caps (aluminum, stainless steel, etc.) to meet project needs.
- Custom aluminum face caps to meet project needs.
- Finish painted at the factory to match desired color scheme.
- Different wall thickness based on strutural requirements.
3. Partitions
Rating E-30 to EI-120 Minutes
Application : Internal

Continous Partition
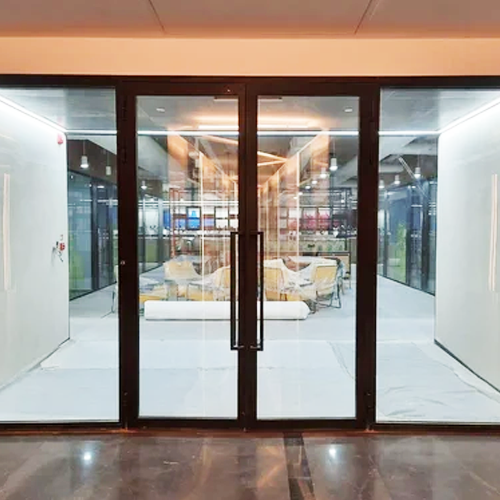
Partition With Doors
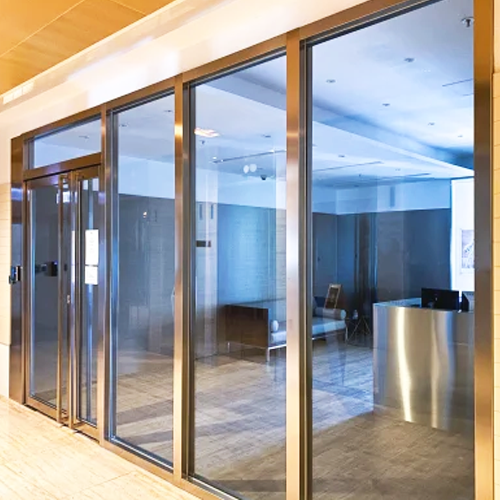
Firerated Framed Partition
Acoustic Partition
Prism Dimensions, where innovation meets safety in architectural solutions. We specialize in providing fire-rated aluminum and steel systems that seamlessly integrate with your building's design while meeting the stringent requirements of civil defense regulations. Our diverse range of curtain wall systems offers different depths to suit various structural needs, ensuring flexibility without compromising on safety. Whether it's a commercial, residential, or industrial project, we have the expertise to deliver tailored solutions that exceed expectations.
1. Smart Cabins
A smart modular meeting room to elevate your workspace. Smart cabins is based on decades of designing and utilizing premium office spaces. The unit is modular, can be scaled to fit four to twelve occupants comfortably, and can be placed in any open space layout. Inside, users enjoy unrivaled acoustic comfort with a noise reduction of 43 dB. Smart Cabins features a patented smart door that for the first time in history contains an integrated and interactive booking system. You enter through the keyless entry using your phone. All that is accompanied by a double-sided LED status indicator which signals the current meeting progress based on color.
Key Features
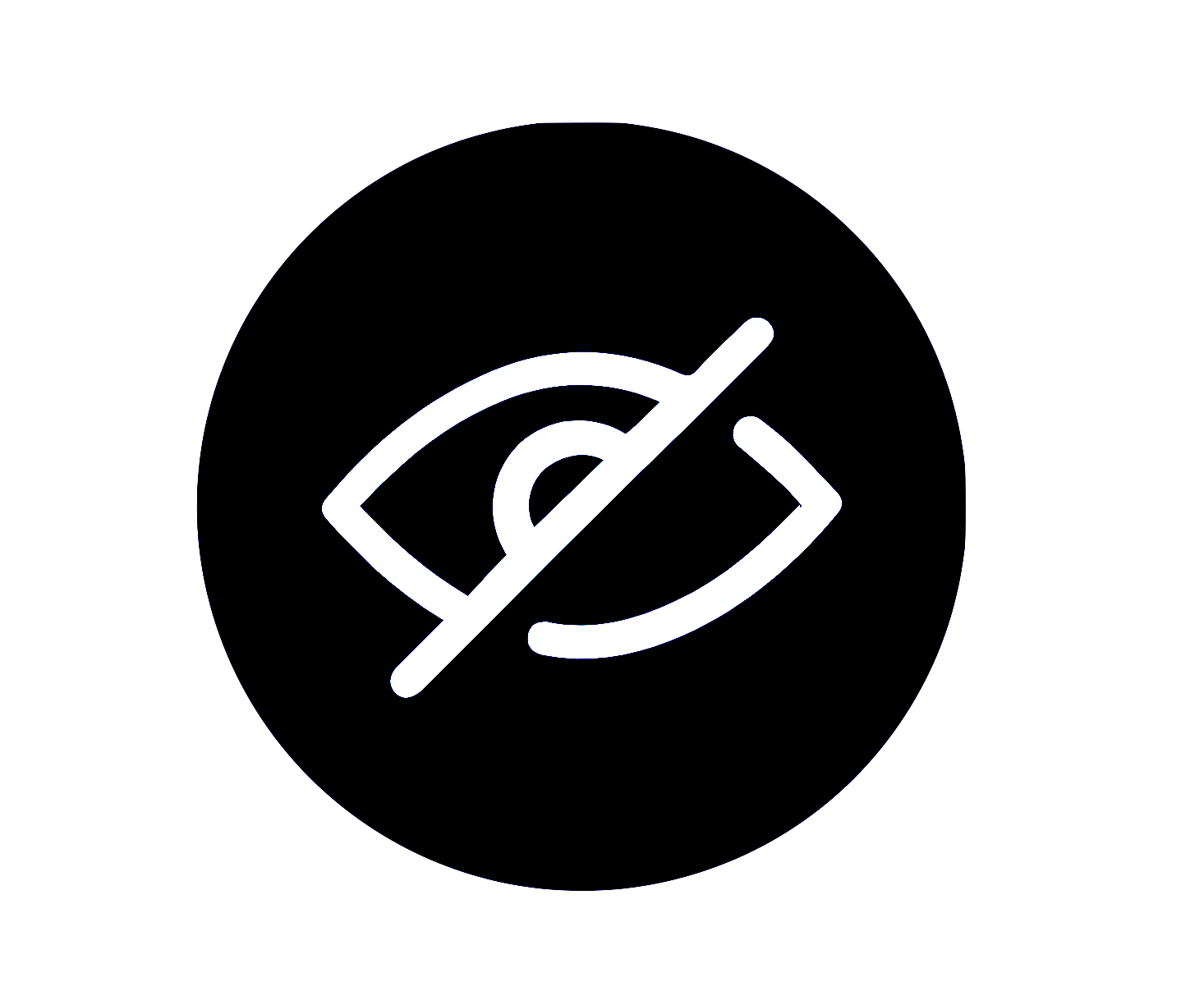
LIKO-GLASS®
DIGITAL BLINDS

ACOUSTICS
UP TO 43 DB

AUTOMATIC
LIGHTING & VENTILATION

CUSTOM GESTURE CONTROL SWITCHES
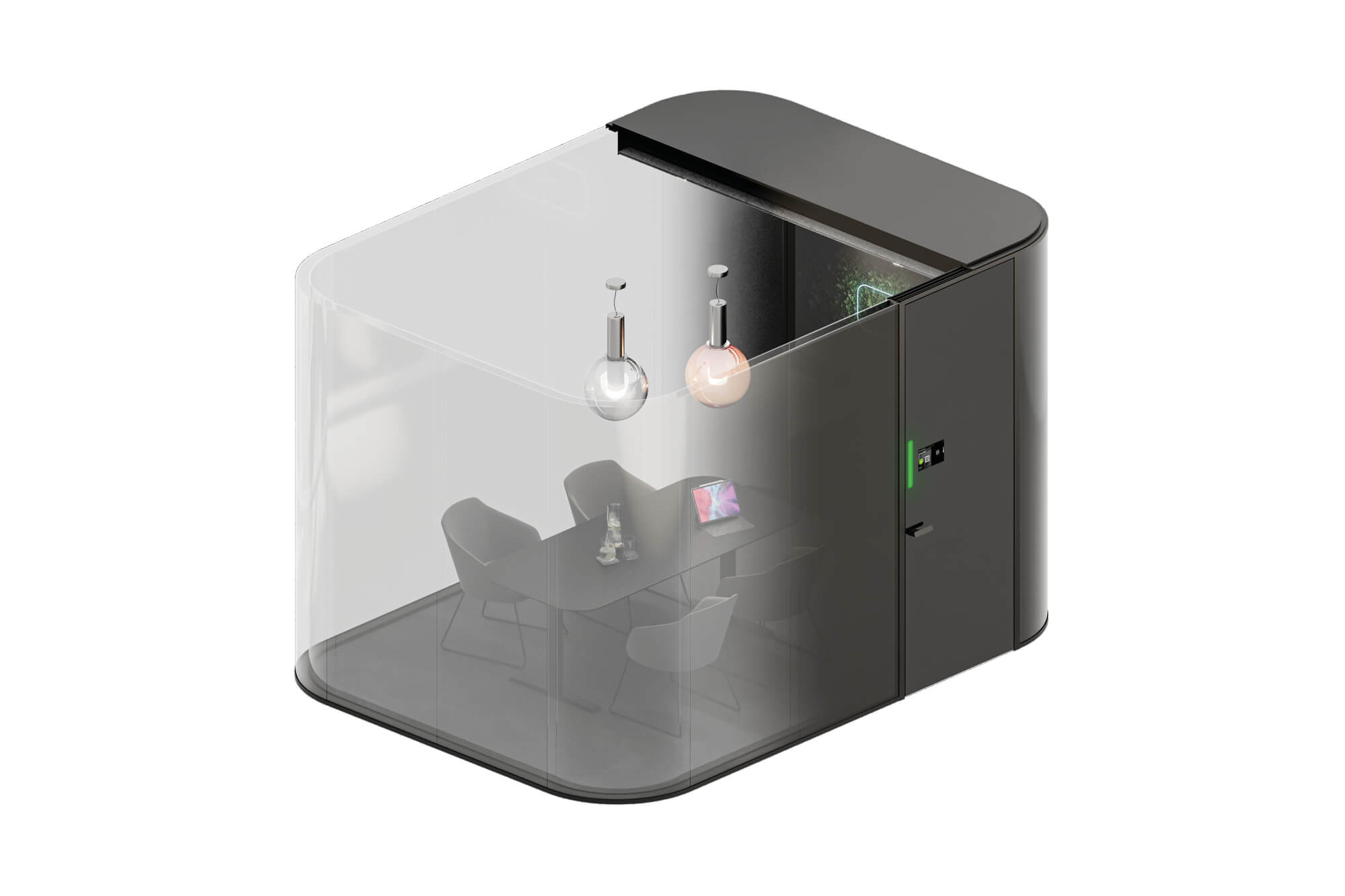
DESIGNED FOR A BENEFICIAL STAY
OASIS® is a modular solution that can be configured according to your wishes.
BASIC INFORMATION:
- Acoustic performance: up to 43 dB
- Maximum width and length: 4 000 x 6 000 mm
- Maximum height: 3 000 mm
- Self-supporting structure
- Necessary power source: Standard 220v electric socket
- Color options: any RAL
2. Single Glazed Partition
Minimalist all-glass frameless partitions that combine transparency and flexibility.
Benefits of Single Glazed Partition

ACOUSTICS UP TO
39 DB

SINGLE GLAZED
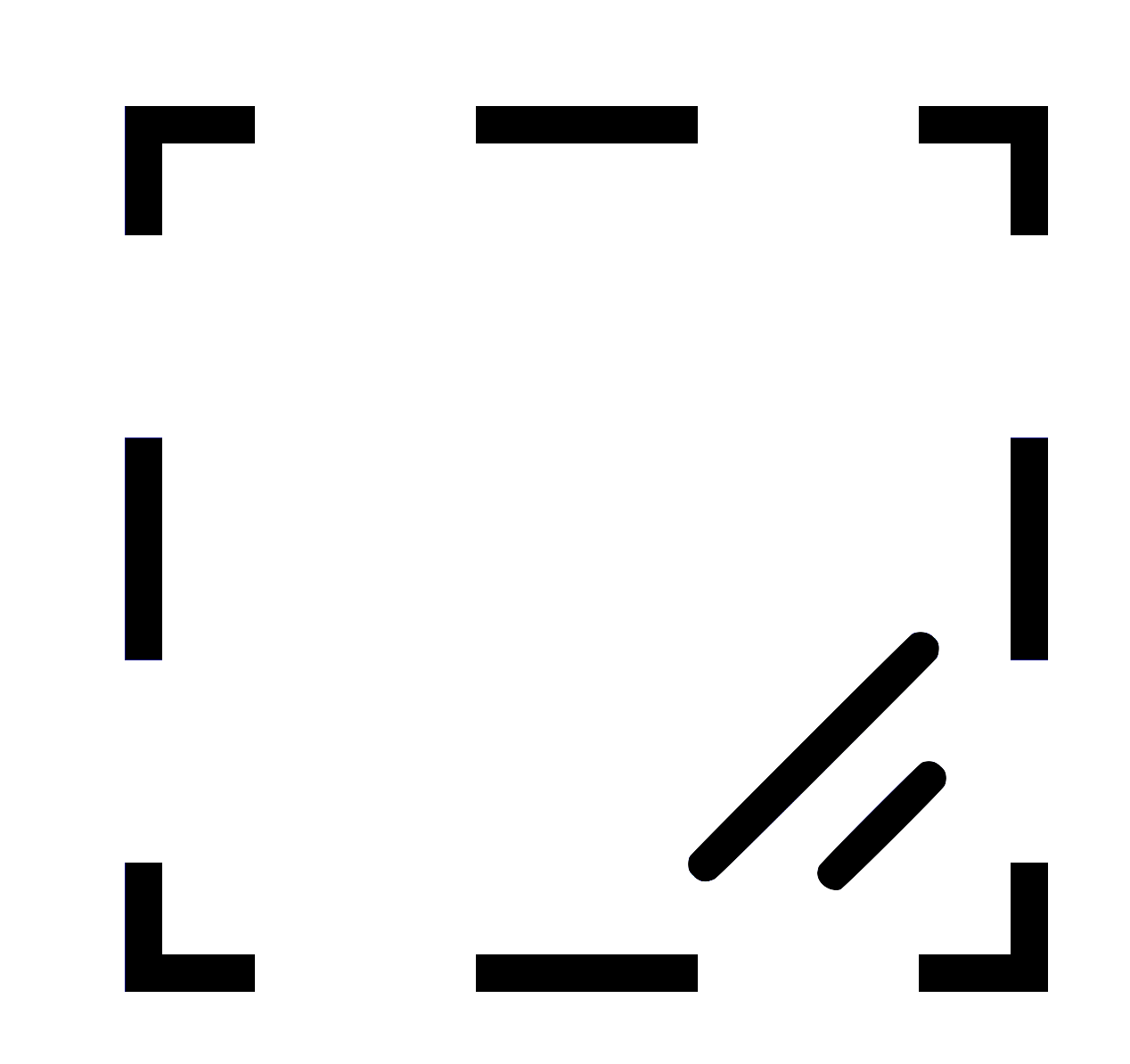
MINIMALISTIC
FRAME 27 MM

TECHNICAL SPECIFICATIONS
AIR GAP SOUND INSULATION:
- Glass partition: 32, 35, 38, 39 dB according to the type of glazing used
STANDARD PARTITION DIMENSIONS:
- Glass thickness: 8, 10, 12 a 16 mm
- Module width: 1 000 mm
- Partition height: 3 000 mm
- Maximum partition height: 4 000 mm
DOOR:
- Clearance (passage): 800 × 2 100 mm
- Door leaf types: Aluminium | GDD | All-Glass | Wooden
- Frame types: Wooden | Aluminium
3. Double Glazed Partition
Double-glazed frameless partitions meeting the highest acoustic and aesthetic demands
Benefits of Double Glazed Partition

ACOUSTICS UP TO
45 DB

DOUBLE GLAZING
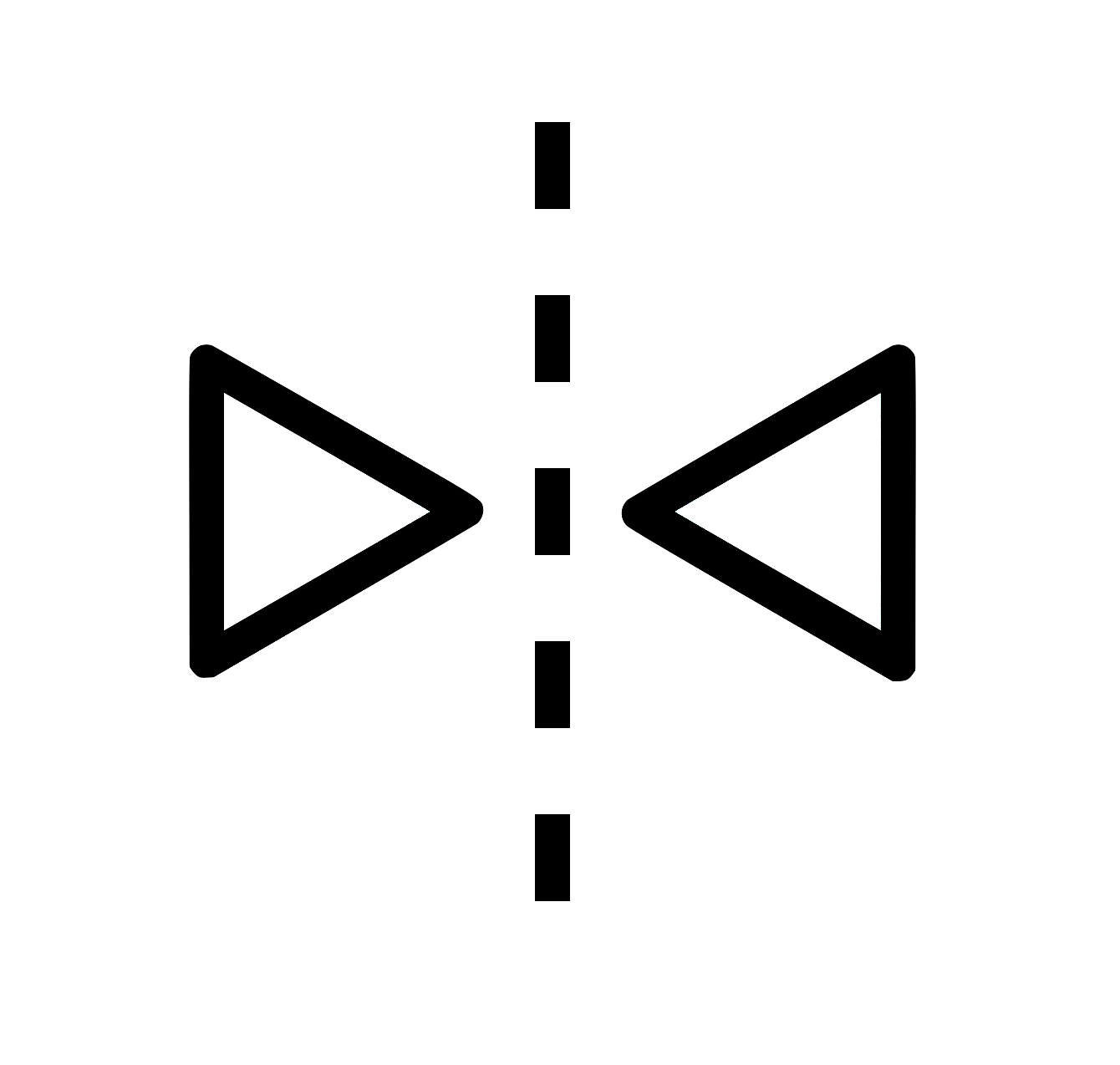
STANDARD WIDTH
100 MM

TECHNICAL SPECIFICATIONS
AIR GAP SOUND INSULATION:
- Glass partition: up to 45 dB according to the type of glazing used
STANDARD PARTITION DIMENSIONS:
- Partition thickness: 100 mm
- Module width: 1 000 mm
- Partition height: 3 000 mm
- Maximum partition height: 4 000 mm
DOOR:
- Clearance (passage): 800 × 2 100 mm
- Door leaf types: Aluminium | GDD | All-Glass | Wooden
- Frame types: Wooden | Aluminium
4. Doors
The door is the second object in the interior that people are in the most frequent contact with after the furniture. At the same time, it is the door that provides privacy when closed ensuring that you cannot hear from one room to the other. Additionally, doors often become an important element of interior design.
TECHNICAL SPECIFICATIONS
- Leaf thickness: 40, 48, 100 mm
- Maximum door leaf dimension: 3 000 x 1 200 mm
- Material: LTD | | MDF | HPL | GLASS | Aluminum
- Soundproofing Rw: 21 - 39 dB
- Maximum door leaf dimension: 3 000 x 1 200 mm
- Soundproofing Rw: 34 - 37 dB
Bespoke Stainless Steel
Our facade design process provides a tailored service to every client, from concept inception through to operational use. Independent, technical advice and robust engineered solutions are delivered to provide clarity to architectural designs, and therefore confidence in project costscommercial, residential, or industrial project, we have the expertise to deliver tailored solutions that exceed expectations.
CONCEPT DESIGN
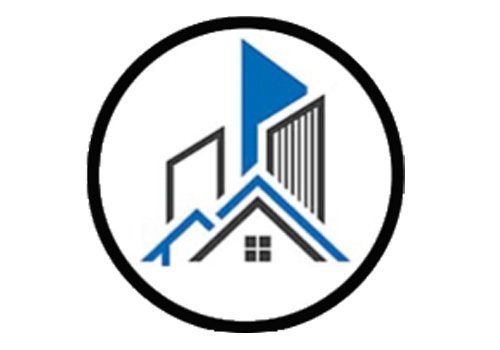
At the concept stage, We study the project requirement with the design intend.
DEVELOP DESIGN

During this stage, Study all the structural requirements with the feasibility of design.
TECHNICAL DESIGN

With optimising the requirements, we make the concept for approval.
CONSTRUCTION

Preparing virtual stimulation / mock-ups to understand the proposal in realtime.
INTERIOR SYSTEM
The door is the second object in the interior that people are in the most frequent contact with after the furniture. At the same time, it is the door that provides privacy when closed ensuring that you cannot hear from one room to the other. Additionally, doors often become an important element of interior design.

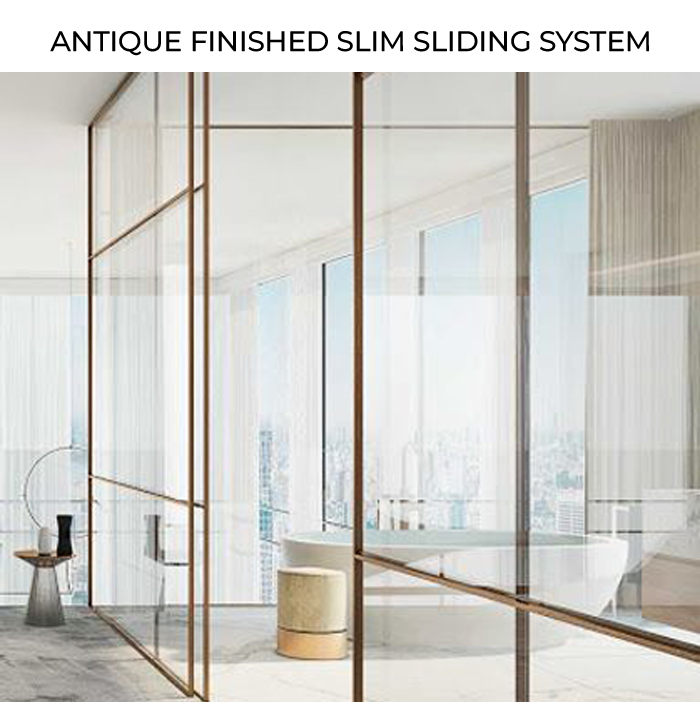


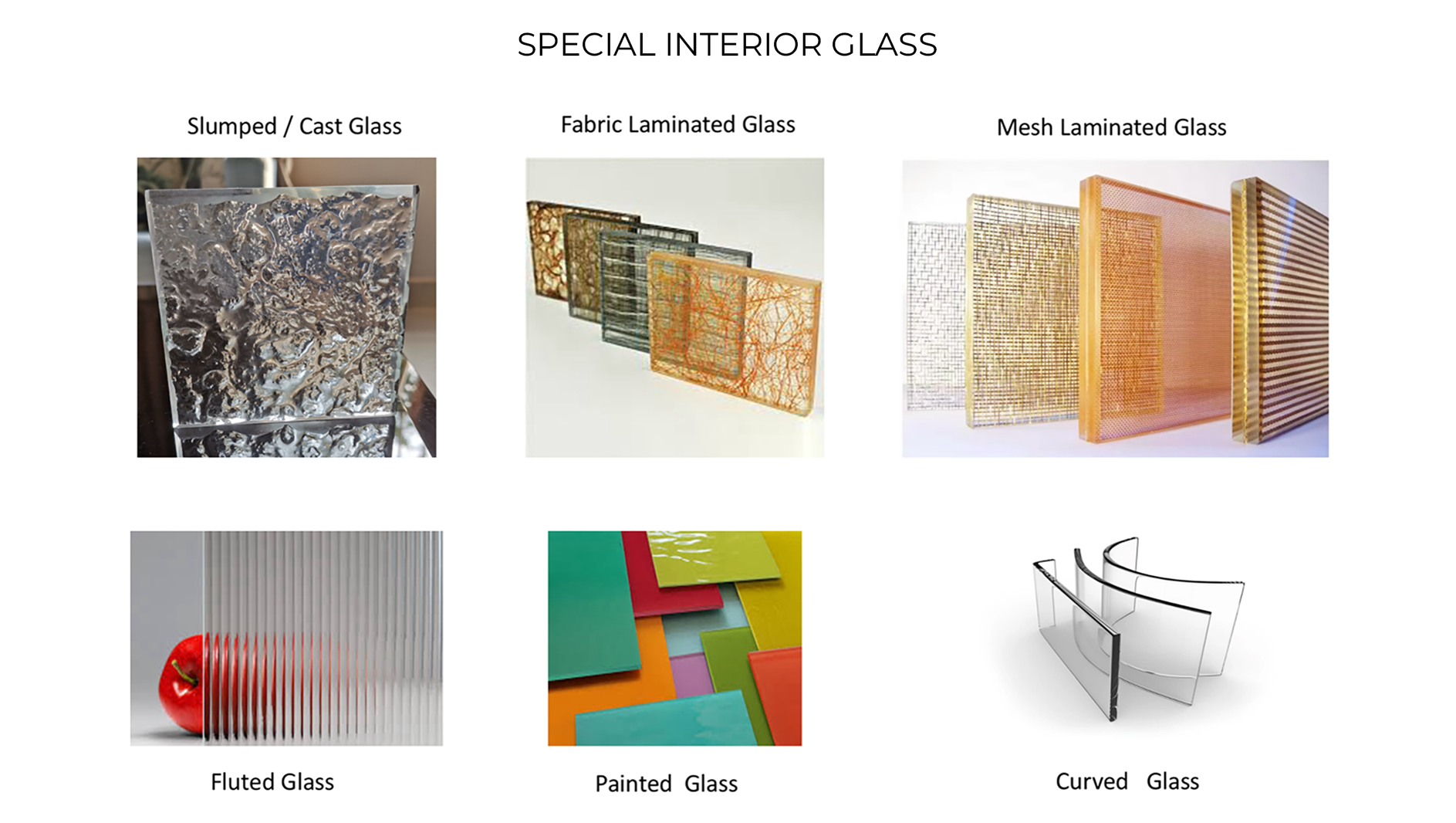
SMART GLASS SYSTEM
Prism Dimensions wide range of indoor and outdoor grade PDLC technologies are laminated by our global network of certified glass fabricators to create laminated smart glass. Smart glass with PDLC technology provides various industries the flexibility to control different types of light, while supporting:
1. Switchable Glass Systems
TURN SMART GLASS OFF AND ON

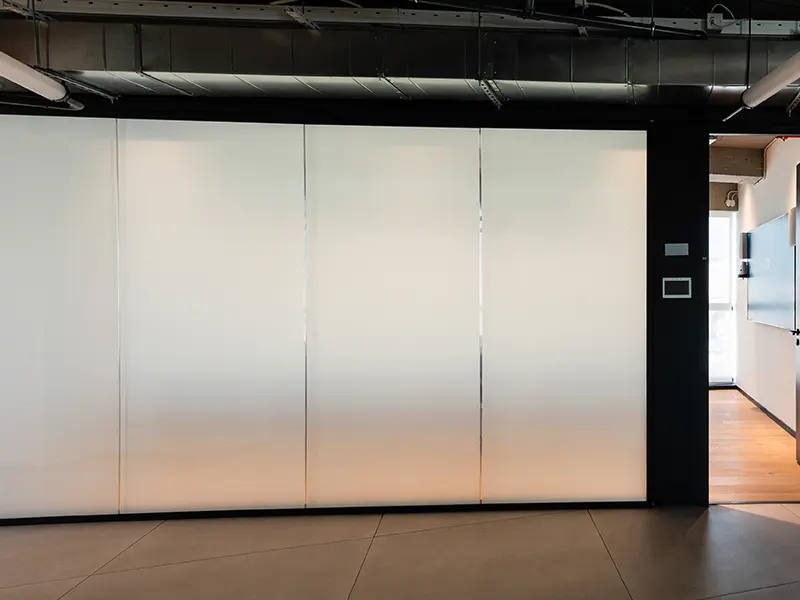
Adhesive Smart Film Technologies
Film easy to install in the existing glass and opt for interior application.

Adhesive High Performance LCG
AHP smart films have a scratch-resistant coating for durability and usability. Operating temperature -20°C to +70°C

Adhesive Solar Performance LCG
Blocks up to 78% of Solar IR for temperature reduction, with EOP features
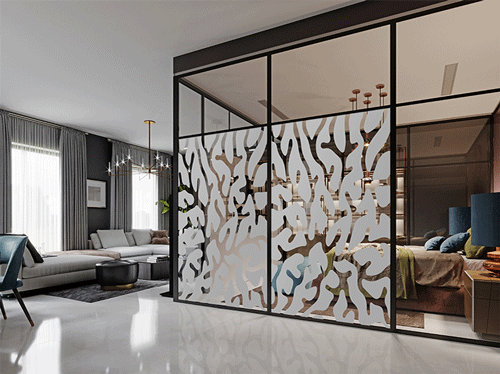
Key Specifications
- Ultra low haze: avg. 2.5%
- UV Blocking: 99%
- Minimal energy consumption: avg. 3w/m²
- Operating Voltages: 42-70VAC
- Switching Times: 10ms
- Max Width: 1.8m (5.9ft) wide
- Standard or custom shapes with holes, notches
- Glass Types: Annealed, Tempered, Clear, Low Iron/Ultra Clear, IG Units, other
- Indoor and outdoor grades available
- Rolls or C2F sheets for professionals
- Compatible with PVB, EVA, TPU, SGP interlayers
- Custom laser-etched patterns
- Compatible with all Gauzy controllers
2. Laminated Glass Systems
For external application / chances of abrasion and water contact areas
LAMINATED SMART GLASS COMPOSITION
PDLC Smart Glass films developed and manufactured by Gauzy are laminated between two pieces of glass with adhesive interlayers (PVB, EVA, TPU, UA) to create LCG® Smart Glass. Smart glass can be comprised of various types of glass to best fit a projects needs.
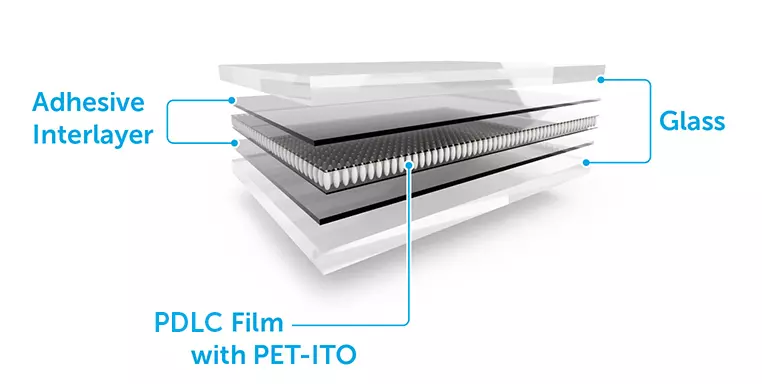
Benefits of Laminated Glass System
Dynamic Privacy
Complete privacy or transparency when you need and want it most
Temperature Control
Solar Control smart films reflect IR light providing cooler interiors and less HVAC costs
High ROI
Mitigate longterm costs associated with cleaning, cooling, and signage
Dynamic Designs
Custom shapes and patterns add style and function to windows and partitions
Optimize Space
Replace thick studded walls with thin partitions or section open floor plans with minimalist solutions
Easy to Clean
Eliminate fabric or electronic curtains that are hard to clean and collect germs while affecting designs
Enhance Wellbeing
Provide light or privacy and give users flexibility to control their space for greater sense of control and wellbeing

External / Internal
Used for internal and external
3. Dynamic Glass Systems
The greatest advantage of glass—its transparency—can also become a drawback when it comes to managing heat and glare. That's why we developed DYNAMIC TINTING, an advanced solar control glazing system that can tint automatically or at the touch of a button. This innovation allows you to electronically control shading within the building, effectively reducing glare. Now, you can relish unobstructed views and bask in natural daylight without the discomfort of outdoor heat and glare.
Perfect for a variety of exterior and interior applications, DYNAMIC TINTING utilizes state-of-the-art technology to eliminate the need for traditional blinds and external shading systems. It preserves the architect's and interior designer's vision, ensuring flawless aesthetics without sacrificing the structure's functional goals. Prism dimensions provides DYNAMIC TINTING as a comprehensive solution, encompassing design, engineering, supply, and installation.
Superior Intelligence
Full Automation
Our smart windows come with our intelligent control system that tints and clears the glass based on a predictive algorithm and real-time weather data.
Control at Your Fingertips
Automation is great, but people feel better knowing they have control too. We provide this through intuitive wall touch panels and a mobile app.
BMS Integration
Our intelligence is routinely integrated with major Building Management Systems on the market, allowing for more holistic building control.
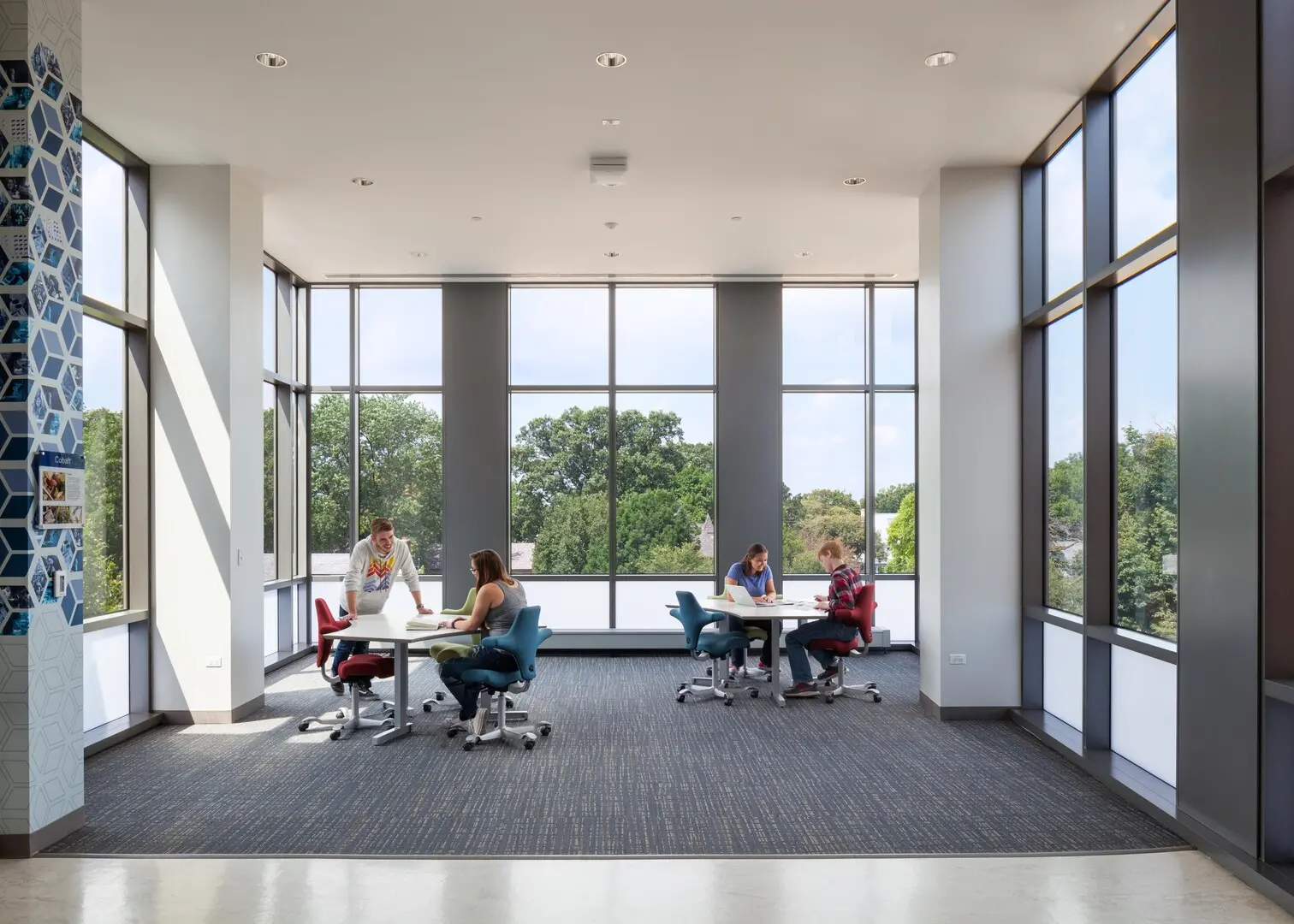
How Electrochromic Glass Works
- Five layers of ceramic material are coated onto a thin piece of glass.
- Applying a small electrical charge causes lithium ions to transfer layers.
- making the glass tint.
- Reversing the polarity causes the glass to clear.
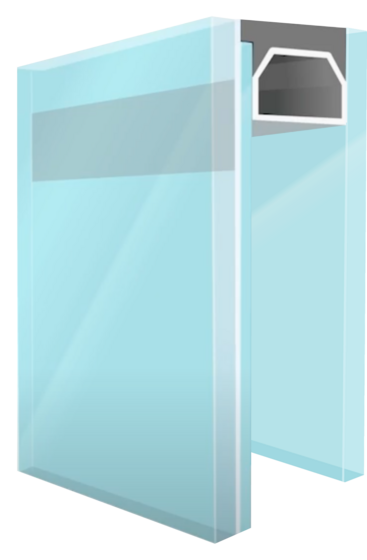
Benefits of Electrochromic Glass Works

Occupant Wellness
Electrochromic glass can be part of a healthy building strategy by providing all-day access to daylight and views without glare or excessive heat.

Sustainability
By optimizing heat transfer, smart glass can lessen the load on your HVAC systems and reduce your energy bills.

Distinctive Design
Electrochromic glass allows you to have greater expanses of glass facades without the need for excessive shading devices, resulting in a clean, modern aesthetic.

Proven Technology
Prism Dimensions smart glass has been used successfully in thousands of projects across several continents.
Ditch the Pitfalls of Traditional Shading Solutions
Static Solutions Can’t Adapt
Traditional solutions have a fixed performance unlike dynamic solutions that are designed to respond to real-time conditions.
Performance Tradeoffs
Traditional solutions are partial solutions that can’t adequately address both glare and heat gain. Often, multiple solutions are required to ensure occupant comfort.
Sustainability
Traditional glazing and interior shading only block a portion of solar energy, requiring more HVAC usage. Plus, additional material solutions add to the overall embodied carbon of the project.
Obstructed Daylight & Views
In many traditional buildings, shading solutions compromise occupant experience, blocking or limiting daylight and views.
Compromised Aesthetics
Interior blinds and shades can negatively impact exterior aesthetics, disrupting the modern, clean visual that glazed façades offer.
Maintenance & Repairs
Many shading solutions require routine inspection, maintenance, and cleaning, which can be costly, especially in hard-to-access locations like building exteriors.
Limited Control
Exterior solutions, in particular, can be difficult to adjust, limiting the ability of the system to adapt to changing sunlight angles or user preferences.
Design Constraints
The selection of a exterior shading solution may impact design considerations including building orientation and structural support.
MEDIA GLASS SYSTEM
Prism Dimensions media glasses for independent facades, integrated into large glass facades or also for specific design entrances. The Mediaglass screen is completely integrated into the building envelope, allowing any possibility tof design for the Architect and the Property to display Art Media images or Corporate Image Advertising. The digital facade will replace Posters, digital posters or even lighting installations.
Benefits of Media Glass Systems
NOVELTY
Electrochromic glass can be part of a healthy building strategy by providing all-day access to daylight and views without glare or excessive heat.
INTEGRATION
Mediaglass is the skin, the envelope, so the facade can look the same everywhere.
PRACTICITY
Patent for changing the LED system without discarding the glass.
AESTHETIC
Unlimited possibilities to combine the facade, glass design and video viewing options.
TRANSPARENCY
Inside the building you see perfectly what is happening outside, with a very low internal reflection.
QUALITY
The integrated LED system between glass layers is fully protected and offers the best video quality during the day and at night.
FULL MAINTENANCE
Each piece of the facade can be changed, including the entire LED system.
ECONOMY
Low energy consumption and Mediaglass, as part of the façade, is able to produce incomes.
Loading..
Chat us

